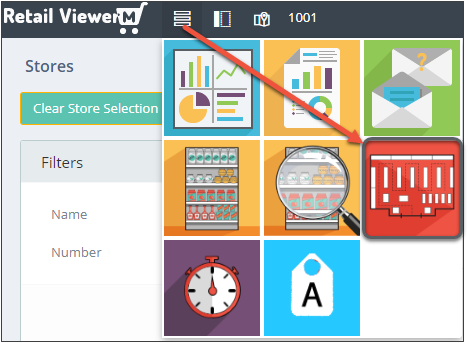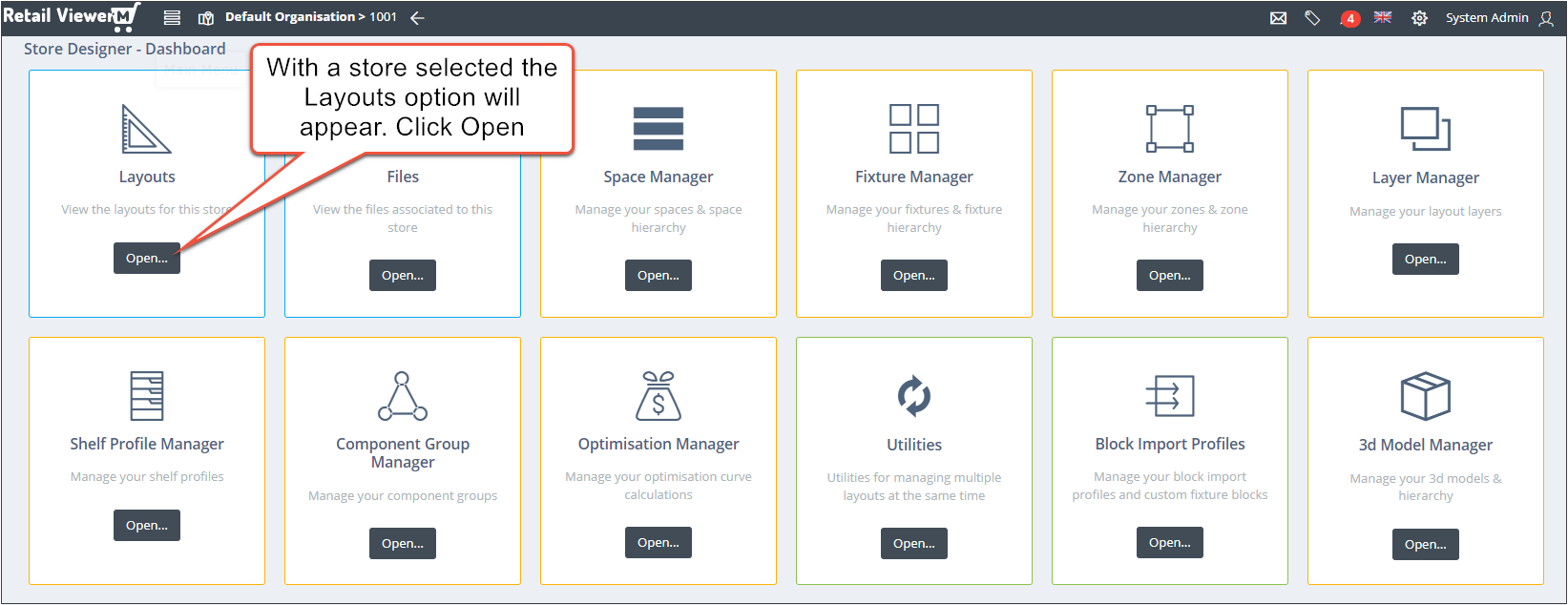|
To work with store layouts, select a store on the Stores page.
.png)
From the main menu, select Layouts.


A list of floor plans will appear.
.png)
To open a proposed floor plan simply click on it in the list.
You can also view or assign layout attributes, load a CAD file as a background, edit the details of the plan, or create a copy, by clicking on the corresponding button.
.png)
To edit the Layout Details, click the Edit button. The Code, Description, Status, Layout Type, and Implementation Date can be changed. A note must be added if the Status is changed.
.png)
Clicking the Import Layout button  launches the Background Importer Wizard. launches the Background Importer Wizard.
.png)
From here you can import a CAD file as a background to your drawing, either overwriting an existing background or bringing one in to a layout that has none. For more details on importing a CAD background, see Creating a New Layout.
To create a new layout from an existing floor plan or to copy the floor plan to a different store, click the Copy Layout button .png) . For example, you would use this to create a new layout for the same store from the layout that is currently implemented. The New Layout screen will open. . For example, you would use this to create a new layout for the same store from the layout that is currently implemented. The New Layout screen will open.
.png)
|